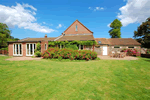 |
Sleeps 8
Weekly prices from £745 to £ 0
Self catering accommodation in Melton Constable sleeps 8.
Features include: Short breaks • Luxury breaks • Pets allowed • Internet or WiFI Access • Detached • Garden • Swimming Pool •
Accommodation overview: An extremely well presented property in a conservation village close to the North Norfolk Coast and Georgian town of Holt. Well equipped, spacious and tastefully furnished. Guests enjoy the use of the owner's indoor swimming pool and sauna/steam room. Brinton is a conservation village which nestles in the very attractive Glaven Valley and is surrounded by lovely countryside, quiet lanes and some great walks. The market town of Holt which is a short distance away is renowned for its character buildings, diverse shopping opportunities and cafe lifestyle. Norwich is easily accessible and offers more historic opportunities. The coast at Blakeney is only seven miles away and the resorts of Sheringham and Cromer are easily accessible. The area abounds with National Cycle Routes all offering a pleasant and calm opportunity to enjoy your natural surroundings. The Coach House is an attractive property, recently modernised and offering accommodation that is tastefully furnished to a high standard and is extremely well equipped with full modern facilities and attention to detail and comfort. It is set within a rural and peaceful setting with delightful gardens which include a separate water garden with stream and pond. The owner's indoor swimming pool, sauna/steam room and all weather tennis court are available to guests at selected times. Shop/Pub: 2 miles Ground Floor:
Sitting Room attractively furnished with comfortable seating, widescreen TV with Freesat, DVD player, fireplace with wood burner and French doors to the garden and patio
Kitchen/Dining Room with a central work station with large integral gas hob and double oven, microwave, dishwasher, American style fridge with freezer, water and ice dispensers, table, chairs and iPod dock
Utility Room with washing machine and tumble dryer; this room leads into a large boot room with access to the garden and is ideal for pets
Large Entrance Hall with a Cloakroom with washbasin and wc
Bedroom 1 with a king-size bed and En-Suite Shower Room with shower, washbasin and wc
Bedroom 2 with twin beds and washbasin First Floor:
Bedroom 3 with a king-size bed and En-Suite Shower Room with shower, washbasin and wc
Bedroom 4 with twin beds and washbasin
Family Bathroom with bath, over-bath shower, washbasin and wc
The Large Landing incorporates a quiet area with comfortable seating Garden: The large gardens are split into two areas. The first is enclosed with large patio areas, table, chairs, sun loungers and barbecue. The second is a feature water garden which is very attractive with a flowing stream and pond and seating area. Access is from the main garden via gates which have been designed to be child proof. Children should be supervised at all times when using the water garden.
Parking: Driveway parking for four cars.
Heating: Central heating to all rooms is fuelled by an environmentally friendly bio-mass system.
Also Provided: Towels. Two stair gates, Wi-Fi and telephone for incoming and local calls. Large basket of logs and kindling for the wood burner; further supplies are available from the owner or can be sourced locally. Travel Cot.
Pets: Two very well-behaved dogs are welcome. The owners have provided a double external kennel and pet bed. Please bring your own blankets. You are requested to keep your pets off the furniture at all times and ensure that they are kept out of all the bedrooms. The garden is fenced and hedged, but not fully dog proof.
Notes: Guests enjoy the exclusive use of the indoor pool, sauna/steam room and tennis court for a minimum of one hour a day. Time of use is by mutual agreement with the owner on arrival. You are requested to bring your own swimming towels. Tennis court available by arrangement. Please bring your own racquets and balls.
There is no lifeguard, so an adult must supervise children of any age at all times and nobody can use the pool area on their own.
  
|
| |
|
| |
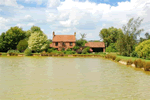 |
Sleeps 7
Weekly prices from £570 to £ 0
Self catering accommodation in Little Fransham sleeps 7.
Features include: Short breaks • Luxury breaks • Pets allowed • Detached • Garden • Open Fire or Woodburning Stove • Close to a Pub • Near Fishing •
Accommodation overview: A large spacious property, surrounded by open countryside, offering peace and quiet in a delightful rural but central location. Little Fransham is set right in the heart of Breckland and Norfolk, an ideal location for exploring Norwich, King's Lynn and the North Norfolk Coast. The village is half way between the market towns of Dereham and Swaffham, both of which offer excellent shopping, restaurants and good sports centres. It is a lovely area for a relaxing holiday with many delightful walks and cycle rides through the countryside. The village has a pub which serves food, and there is an excellent bus service on the main A47 road. Lyons Green is a lovely, spacious country house, situated at the end of a little lane, shared only by Little Flint. It is in a truly idyllic position overlooking its own beautiful grounds, including two lakes, where fishing is available at extra cost. It has a large conservatory, which is an excellent place to sit, relax and admire the view. Shop: 2 miles Pub: 1.5 miles Ground Floor:
Sitting Room pleasantly furnished with comfortable seating, TV, DVD player, inglenook fireplace with open fire
Kitchen with electric cooker, oil-fired Rayburn, fridge/freezer, microwave and dishwasher
Dining Room with dining table and chairs
Utility Room with washing machine, tumble dryer, deep freezer and washbasin
Conservatory with comfortable seating, TV, DVD player, CD player and lovely views over gardens
Bedroom 1 with a super king-size bed
Shower Room with shower, washbasin and wc First Floor:
Bedroom 2 with a double bed
Bedroom 3 with twin beds
Bedroom 4 with a single bed
Bathroom with bath, washbasin and wc Garden: Lawned gardens with patio, garden furniture and barbecue. Large fishing lakes.
Parking: Double garage and also parking for a further three cars.
Heating: O.F.C.H. included May-Sept and �35 per booking Oct-Apr, payable on booking. Fuel for open fire included.
Also Provided: Towels.
Pets: Pets allowed by arrangement with the owners.
Notes: Care should be taken with small children due to the proximity of the lake.
  
|
| |
|
| |
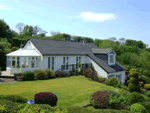 |
Sleeps 4
Weekly prices from £477 to £ 0
Self catering accommodation in Parracombe sleeps 4.
Features include: Short breaks • Luxury breaks • Internet or WiFI Access • Detached • Garden • Close to a Pub •
Accommodation overview: A beautiful high quality home set in manicured grounds within Exmoor National Park. The Swallows offers a special lower price for couples all year Situated within Exmoor National Park, Swallows is ideally situated for the discerning traveller wishing to explore North Devon and Exmoor. Bordering working farmland and set in large manicured grounds, this modern elevated, spacious and contemporary split level property benefits from breathtaking views in all directions. Parracombe village, gateway to Exmoor, is a beautiful and peaceful part of North Devon, open countryside, walking paths and miles of rugged coastline are just minutes from the property. An immaculately presented living room leads through to a lovely Victorian styled conservatory, the ideal place for taking breakfast, a fully fitted kitchen along with high quality fitted bedrooms and bathrooms makes this a luxury retreat offering all you could wish for and more. A fabulous secluded large south facing rear decked terrace is perfect for those relaxing sunny afternoons or lazy evening barbecues. The beautiful gardens are terraced in parts so may not be suitable for very young children. A small village shop and post office offers morning papers and all those needy essentials and for those wishing to take it easy, the popular Fox & Goose inn and restaurant is a mere stroll away. Accommodation: Ground floor: Entrance hallway. Bedroom 1 with Double and ensuite shower room with WC and basin. Utility room with washing machine, freezer and safe. Tumble drying facility available. First floor: Living/dining room with widescreen TV with satellite package, DVD and music system. Conservatory with dining table & chairs. Kitchen with electric halogen hob and SMEG oven, microwave, larder fridge, dishwasher and espresso machine. Bedroom 2 with Double and French door to balcony. Bedroom 3 with Single. Bathroom with corner bath WC and basin. Facilities and Services: Linen and towels. Oil CH. Wi-Fi Broadband access at small charge payable on arrival. Regret no pets. No smoking. No cot is provided, please bring your own travel cot. Private driveway with parking. Recycling facilities. Garden furniture and BBQ. Short breaks available. 4pm arrival time. Arr/Dep for weekly bookings is Saturday.
  
|
| |
|
| |
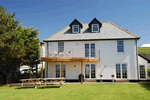 |
Sleeps 11
Weekly prices from £1148 to £ 0
Self catering accommodation in Croyde sleeps 11.
Features include: Short breaks • Luxury breaks • Internet or WiFI Access • Detached • Garden • Close to the Beach • Close to a Pub •
Accommodation overview: Wonderfully spacious detached property located in the heart of the village Situated in the very heart of Croyde village, Caen House is a wonderfully spacious detached property stylishly presented in a contemporary style, just a ten minute stroll from the beach. The local villagers will tell you that it was formerly known as The Police House, so it's very interesting to find it sits adjacent to the very popular Thatched Barn Inn! The huge open plan kitchen / dining room is the hub of the house, where everyone can gather for convivial meals and wander out onto the pretty lawned garden through a choice of three sets of French doors. The fully enclosed rear patio and lawn backing onto open fields is ideal for a leisurely barbecue with the sound of the waves in the distance, and younger guests will love the space to run and play. The living room, complemented by solid wood flooring, has comfy leather sofas surrounding the attractive ornamental fireplace. A useful utility room has plenty of storage for beach equipment, coats and boots, and a conveniently placed small wet room is ideal for surfers and sand covered children returning straight from the beach. There are four bedrooms on the first floor, the double having an ensuite bathroom and a separate small study/nursery. French doors open onto a decked balcony, with patio furniture, having lovely views over the surrounding countryside and spiral staircase to the garden below. A further double room, a bunk room and a single room are served by a separate shower room. On the second floor the loft has been cleverly converted to provide a snug area with comfy sofa and bean bags leading to both a double and a twin room together with separate modern bathroom. Caen House is a welcoming home where fabulous memories will be made and you will never want to leave! Accommodation: Steps up to Ground floor: Hall. Living room with TV with Freeview, DVD and stereo. Kitchen / dining room with large table comfortably seating 12, electric oven and halogen hob, microwave, dishwasher and fridge. Utility room with washing machine, tumble dryer, fridge/freezer and sink unit. Shower room with WC and basin. First Floor: Bedroom 1 with King, with ensuite bathroom with bath, shower cubicle, WC and basin. Study /nursery off with broadband connection. Bedroom 2 with double. Bedroom 3 with Bunks. Bedroom 4 with Single. Shower room with WC and basin. Second floor: Snug room with TV with Freeview, DVD and Wii games console. Bedroom 5 with Double. Bedroom 6 with Twin. Bathroom with bath with shower attachment over bath, WC and basin.
Facilities and Services: Linen and towels. Oil CH. Wi-Fi Broadband. Second highchair and travel cot available on request. 1stairgate available. Garden furniture. BBQ. Books and games. CD's & DVD's. Regret no pets. No smoking. Parking in garage for one car with 3 additional dedicated parking spaces, a 3 minute walk from the property. Restricted roadside parking. Short breaks available. 4 pm arrival time. Arr/Dep for weekly bookings is Saturday.
  
|
| |
|
| |
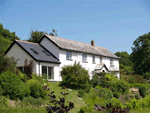 |
Sleeps 10
Weekly prices from £1188 to £ 0
Self catering accommodation in Ilfracombe sleeps 10.
Features include: Short breaks • Luxury breaks • Pets allowed • Internet or WiFI Access • Detached • Garden • Close to the Beach • Close to a Pub •
Accommodation overview: Exceptional family home, stylishly presented, spacious, comfortable and with many additional features, all set in a beautiful lush green valley with sea glimpses from many rooms. In a wonderful location set high above the village of Lee, this exceptional detached home enjoys stunning views across the lush green wooded valley and distant sea glimpses from almost every room. High quality presentation and a host of attractive features make Briarwood a perfect choice for those seeking something special. Approached along a private lane offering high levels of peace and tranquillity, the spacious family accommodation will appeal to all age groups. The stylish dual aspect living room has comfortable leather sofas surrounding the attractive fireplace with wood burning stove and French doors lead through to a separate dining room with ample space for leisurely family meals. The extensive kitchen / breakfast room is beautifully fitted in light oak complemented by polished granite worktops and terracotta stone tiled floor. Adjoining the kitchen through double French doors is a fabulous games room, this is a great place to relax overlooking the garden or enjoy a game of table tennis on the full size indoor table. Large patio doors open onto the lovely terrace and attractive gardens which extend to almost an acre and include both level and sloping lawns, flowerbeds, apple tree and small spring fed stream. All of the bedrooms are sumptuously comfortable and stylishly presented. Two double rooms benefit from their own en suite bathrooms and two twin rooms together with a flexible single room with rollaway bed are served by a separate family bathroom. If you can bear to leave this lovely property the beach at Lee Bay and the South West Coastal Path are just a few minutes' walk away. The popular sandy surfing beaches of Woolacombe or Croyde are just a few minutes' drive away and the harbour town of Ilfracombe is close by. Accommodation: Ground floor: Hall. Living room with wood burning stove, Plasma TV with freesat, Blu-ray DVD and surround sound. Dining room. Kitchen/ breakfast room with TV/ DVD, Oil fired AGA (in use during winter months) electric induction hob, electric oven, fridge/freezer with ice maker, microwave and dishwasher. Utility room with sink, washing machine and tumble dryer. Games room with table tennis table, table football and assortment of games. First floor: Bedroom 1 with King and ensuite bathroom with fitted shower over bath, WC and basin. Bedroom 2 with King and ensuite bathroom with fitted shower over bath, WC and basin. Bedroom 3 with Twin, Bedroom 4 with Twin, Bedroom 5 with Single with stowaway bed to convert to compact twin on request. Bathroom with bath, separate shower cubicle, WC and basin. Facilities and Services: Linen and towels. Oil CH. Wi-Fi Broadband. Garden furniture. Table tennis table. Table football. 2 pets welcome. No smoking. Ample private parking. �100 refundable security deposit. Short breaks available. 4pm Arrival time. Arr/Dep for weekly bookings is Saturday.
  
|
| |
|
| |
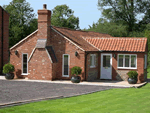 |
Sleeps 2
Weekly prices from £320 to £ 0
Self catering accommodation in Dillington sleeps 2.
Features include: Short breaks • Luxury breaks • Detached • Garden • Open Fire or Woodburning Stove • Near Golf •
Accommodation overview: The Retreat - is luxury personified - a superb retreat for couples who wish to enjoy peace and tranquillity and yet have amenities and the coast within easy distance. Dillington, a small hamlet, is quietly situated in the heart of rural Norfolk approximately two miles north west of East Dereham. Dereham itself is a bustling market town with shops, restaurants, cinema, bowling alley, leisure centre, golf course and street market on Fridays. Dillington is only a twenty mile drive to the North Norfolk Coast and the city of Norwich. The Retreat is an extremely high-grade barn conversion. It is all on one level, spacious, stylish and tastefully furnished in a contemporary style. Situated down a farm road and adjacent to the owner's farmhouse, the property has a private patio with field views. A retreat for couples looking for style and a taste of rural life. Shop: 2 miles Pub: 2 miles Entrance Conservatory with chairs and coffee table
Sitting Room furnished with comfortable seating, LCD TV with Freeview, DVD player and wood burner
Kitchen/Dining Area with integrated electric cooker and hob, microwave, dishwasher, fridge, freezer, washing machine storage unit and dining table and chairs
Bedroom 1 with a king-size sleigh bed
Bathroom with roll-top bath, shower cabinet with power shower, washbasin and wc Garden: Large, private, open-plan garden with patio and lawn. Garden furniture and barbecue.
Parking: Two spaces at the cottage.
Heating: O.F.C.H. included May-Sept and �25 per week Oct-Apr, payable on arrival.
Also Provided: Towels. Books and games. Hairdryer.
  
|
| |
|
| |
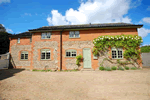 |
Sleeps 6
Weekly prices from £493 to £ 0
Self catering accommodation in Knapton sleeps 6.
Features include: Short breaks • Luxury breaks • Pets allowed • Garden • Swimming Pool • Close to a Pub •
Accommodation overview: Knapton Hall Cottage is a very attractive property, offering tasteful and attractive accommodation of a high standard. Knapton is a small, quiet rural village just a couple of miles from the sandy beaches of Mundesley with Sidestrand and Cromer a little further up the coast. The small market town of North Walsham offers individual shopping opportunities and from here you could catch the local train to the county's historic capital, Norwich. With the Broads and Wroxham also close by, this is a great location for exploring and enjoying the many attractions of the county. The cottage sits within the courtyard of Knapton Hall, which with the local church of St Peter's, is mentioned in Pevsner. It has undergone extensive refurbishment and offers superior accommodation which is both spacious and well equipped. Tastefully decorated and furnished with the benefit of an outdoor swimming pool during the months June-Sept, the cottage is truly a great holiday location. Pub/Shop: 1 mile Ground Floor:
Sitting Room attractively furnished with comfortable seating, flat screen TV with Freeview and DVD Kitchen with electric cooker, dishwasher, microwave, fridge, freezer, the room then leads into the Dining/Sitting Room with table, chairs, large corner sofa and large wall-mounted flat screen TV and CD/hi-fi. French doors leading to a small garden with a patio area
Cloakroom with washbasin and wc
Utility Room with butler sink, washing machine and airing cupboard First Floor:
Bedroom 1 with a king-size bed and En-Suite Wet Room with wet area, washbasin and wc
Bedroom 2 with a king-size bed
Bedroom 3 with twin beds
Bathroom with free-standing roll-top bath, over-bath mixer shower, washbasin and wc Garden: There are two small patio areas for the cottage with garden furniture and barbecue. Guests also have access to the owner's walled garden.
Swimming Pool: The owner's outdoor unheated swimming pool is available for use by guests during the months June-Sept.
Parking: Ample driveway for up to three cars.
Heating: G.F.C.H.
Also Provided: Towels. Stairgate. Books and games.
Pets: One small/medium dog is welcome, please keep downstairs at all times and off the furniture. Please note that you are requested to use the stair gate at all times. The large entrance hall is an ideal place for your dog to sleep at night.
  
|
| |
|
| |
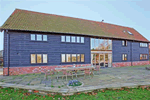 |
Sleeps 6
Weekly prices from £496 to £ 0
Self catering accommodation in Iken sleeps 6.
Features include: Short breaks • Luxury breaks • Pets allowed • Internet or WiFI Access • Detached • Garden • Open Fire or Woodburning Stove • Near Horse Riding
Accommodation overview: Stunning barn in outstanding location overlooking the tidal Alde estuary. Iken is a reputed base of Boudicca and the marauding Iceni tribes who made good use of the commanding position on the south side of the Alde Estuary. Later, in 869AD, a Viking sailing fleet destroyed the 7th Century monastery at Iken. In the 19th Century sailing barges used the river to trade corn and coal between Snape, London and the east coast ports. Now, you will see the occasional pleasure boat whilst taking in the highly regarded SSSI wildlife habitat and the stunning estuary scenery. Views span from the 7th Century St Butolphs Church, standing on a promontory of higher ground, to the former maltings at Snape which are now vibrant with the sounds of the famous concert hall. Long Reach is on the ground floor of this timber framed great barn, which enjoys an unrivalled position and maximizes the estuary views from within all the main rooms as well as from the stone paved terrace. The terrace overlooks the wide estuary of the Alde and the stretch of water from which it takes its name. Pub: 2 miles Shop: 2 miles Long Reach has achieved a Gold Award for 2011/2012 from VisitEngland for exceptional quality of accommodation and customer service All properties at Iken Barns enjoy: - The landscaped central yard with barbecue - The meadows and riverside walk - Secure storage for cycles etc - Cycle hire available - Ample additional parking close by - Riding lessons, varied hacks or accommodation for your own horse (can accommodate up to 7 horses - all at additional charge) - River trips on a Thames Sailing Barge circa 1880 - various cost options - Hire of day boat with inboard engine - On site shop selling basic provisions Hardy's Barn is a nice addition to the Iken Barns site. It is a lovely function room built in a traditional style and is available for weddings and other events. The patio fronting the barn overlooking the river is available for guest's use when the function room is not in use. The other Iken Barns can be found by clicking on the following links: The Old Mill House (sleeps 3) , The Ridings (sleeps 2) , The Lambings (sleeps 5) , Farriers Cottage (sleeps 3) , Estuary Barn (sleeps 4) , Bay View Barn (sleeps 6) , Greenacres (sleeps 2) Large Entrance Room with Cloakroom (washbasin and w.c.) and access to: Large Open Plan Area containing: Kitchen with high quality units incorporating, gas-fired AGA cooking range, gas hob, microwave, fridge, freezer, dishwasher and washer/dryer Spacious and well furnished Dining Area and Sitting Area with large feature brick chimney, fireplace, log open fire, TV/DVD/Freeview, CD/radio/tape and doors to the river-view terrace and separate Utility Room Bedroom 1 with a Victorian four poster king-size bed, river view and luxury En-Suite Bathroom with bath, over-bath shower, washbasin and w.c. Bedroom 2 with twin beds and En-Suite Bathroom with bath, over-bath shower, washbasin and w.c. Bedroom 3 with river views, twin beds (beds may be linked to make super king-size bed) and En-Suite Shower Room with shower, washbasin and w.c. Garden: Private, spacious stone flagged terrace with water feature running the full length of the barn, where you will have difficulty in taking your eyes off the splendid views. Parking: Ample space for two cars adjacent. Heating: Full under floor heating. Notes: River trips - to be booked with the owner prior to holiday visit.
  
|
| |
|
| |
 |
Sleeps 8
Weekly prices from £586 to £ 0
Self catering accommodation in Frettenham sleeps 8.
Features include: Short breaks • Luxury breaks • Wheelchair accessible • Pets allowed • Internet or WiFI Access • Detached • Garden • Open Fire or Woodburning Stove •
Accommodation overview: A high quality conversion full of character and two miles from the Norfolk Broads. This cottage is all on one level with wheelchair access. Frettenham is a quiet, rural village situated just on the edge of the Broads. It is a great base for exploring the many attractions of the area. Wroxham, the heart of the broads is just a short distance away and from here you can hire a day boat and explore the inlets and rivers inaccessible on foot. Bewilderwood is a super, fun attraction nearby for children. The coast at Sea Palling and Eccles Beach offers wide, sandy beaches and is within about twenty miles. Take the train from Wroxham and enjoy the diverse shopping, historic and cultural attractions in the fine city of Norwich. Coltishall, which is just two miles away, is a perfect place to observe the boating whilst enjoying a meal or drink at the riverside restaurants and pubs.
The Old Forge is a characterful converted property, set in a quiet village location. It provides good quality accommodation, which has been beautifully furnished with style, care and attention to detail and comes highly recommended by previous customers. All on one level, with wheelchair access, it's both spacious and well-equipped providing an excellent warm and welcoming holiday retreat - a lovely place to stay. Shop: Well stocked farm shop 0.25 miles Pub: 250 yards Sitting Room attractively furnished with comfortable seating, TV, Freeview, DVD player, video, CD hi-fi and wood burner
Dining Room with table and chairs
Kitchen with gas cooker, microwave, fridge/freezer, dishwasher, dining table and chairs
Utility Room with washing machine
Bedroom 1 with a king-size bed, TV, Freeview and En-Suite Shower Room with shower cubicle, washbasin and wc
Bedroom 2 with a double bed, TV and En-Suite Shower Room with shower cubicle, washbasin and wc
Bedroom 3 with twin beds
Bedroom 4 with twin beds
Bathroom with roll-top bath, shower cubicle, washbasin and wc Garden: Open plan front shingled garden. Enclosed secluded large patio area with garden furniture and barbecue to the rear.
Parking: For five cars.
Heating: O.F.C.H.
Also Provided: Towels. Books and games. Wi-Fi.
Pets: Two well-behaved pets welcome.
Special Offer: This property can be booked at a reduced price for up to six people with a price of �524 in band A and �642 in band B, for seven nights.
  
|
| |
|
| |
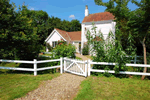 |
Sleeps 6
Weekly prices from £430 to £ 0
Self catering accommodation in Norwich sleeps 6.
Features include: Short breaks • Luxury breaks • Pets allowed • Internet or WiFI Access • Detached • Garden • Open Fire or Woodburning Stove • Close to a Pub • Near Fishing &#
Accommodation overview: A fabulous detached property set within 33 acres, this accommodation is extremely comfortable and tasteful. Just a short drive to the city of Norwich, the Broads and Coast are an easy distance by car. A delightful property in a great location. Bracon Ash and Mulbarton virtually merge at one point and this is where Pond Cottage is situated. A quiet village surrounded by lovely countryside yet just seven miles from the historic city of Norwich. The area is surrounded by attractive market towns Attleborough and Wymondham being the closest. Both the Norfolk and Suffolk coasts are within easy driving distance and the Broads can be accessed at Beccles. A great area for walking and cycling in an all year round location.
Set in the grounds of the owner's Georgian property and surrounded by gardens, paddocks and woodland amounting to 33 acres, Pond Cottage is situated in a truly tranquil and beautiful location. The accommodation is of a very high quality, extremely comfortable and well equipped. The front of the property overlooks the large pond and there are delightful enclosed rear gardens which enjoy their own woodland walk. The village has numerous amenities with both shops and pub within walking distance
Ground Floor:
Open Plan Room with Sitting Area comfortable seating, large flat screen TV with Freeview, DVD player, CD player, music system, iPod Dock and feature electric living flame fire Dining Area with table and chairs Kitchen Area with electric oven, ceramic halogen hob, dishwasher, microwave, fridge, freezer, wine cooler, washer/dryer and French doors opening onto the decking and garden
Bedroom 2 with twin beds and walk-in dressing room
Shower Room with shower cubicle, heated towel rail, washbasin and wc
Second Sitting Room/Bedroom 3 dual purpose, this room is ideal for families or groups, with a comfortable sofa/bed, wall-mounted flat screen TV and open fire First Floor:
Bedroom 1 with a double bed and decorative feature fireplace
Bathroom luxurious with roll-top cast iron bath, walk-in shower, heated towel rail, washbasin and wc Garden: Enclosed lawned gardens to the front, side and rear with woodland walks.
Parking: Driveway parking is unlimited.
Heating: O.F.C.H.
Also Provided: Towels. Broadband, books and games. Wine, flowers and seasonal fruit or vegetables from the owner's gardens when available. Tennis court and fishing available by arrangement with the owner.
Pets: One dog is welcome at the property, more by arrangement with the owner dependent on size and breed. Please be aware of our booking conditions regarding pets.
  
|
| |
|
| |
 |
Sleeps 10
Weekly prices from £1091 to £ 0
Self catering accommodation in Croyde sleeps 10.
Features include: Short breaks • Luxury breaks • Internet or WiFI Access • Detached • Garden • Close to the Beach • Close to a Pub •
Accommodation overview: High specification detached family holiday home in peaceful location surrounded by level lawns and garden. Once through the five bar gate entrance over the rustic paved drive, you know you have arrived somewhere special. This superb detached modern home, in a peaceful and quiet location is only a short stroll to the centre of Croyde village and the wonderful sandy beach. Bon Accord is built to a high Scandinavian specification, with lovely south facing and fully enclosed landscaped gardens. The spacious lounge is light and airy with comfortable sofas and French doors opening onto the decked patio and lawns. A stylish well equipped dining kitchen is complemented by solid wood work surfaces and cream units with adjoining utility area. A large separate dining room with French doors also opening to the garden offers a more elegant option for dining, or alternative family area. There is a convenient cloakroom off the hallway. On the first floor are four well presented bedrooms together with pristine family bathroom. Bedrooms one and two have elegant ensuites and views over Croyde, sand dunes and the sea. The fifth bedroom, a compact twin or spacious single by request, is on the ground floor. A ventilation system circulates clean air and there is under floor heating throughout with individual room controls for your comfort. With ample private parking, guests are also welcome to use the garage for storage of surf boards or bicycles. This unique and individual home provides a rare opportunity for the larger discerning family and is furnished and equipped to a high standard. Accommodation: Ground floor: Porch. Hall. Living room with TV with full satellite package, DVD and HiFi. Dining room seating 10. Kitchen/dining room with electric oven, ceramic hob, microwave, dishwasher and 'American style' fridge/freezer. Utility room with washing machine, tumble dryer and additional sink. Bedroom 5 with single or compact Twin. Cloakroom with WC and basin. First floor: Bedroom 1 with King and en suite bathroom with bath and shower attachment over bath WC, bidet and basin. Bedroom 2 with Double and ensuite shower room, WC and basin. Bedroom 3 with Twin. Bedroom 4 with Twin. Bathroom with bath and fitted shower over bath, WC and vanity unit basin.
Facilities and Services: Linen and towels. Under floor Oil CH. Wi-Fi Broadband. DVD's books and games. 2 travel cots, 2 highchairs. Radio alarms in bedrooms. Telephone for incoming and emergency calls only. Double garage. BBQ. Summerhouse. Garden furniture. Regret no pets. No smoking. Ample private parking. �200 refundable security deposit. Short breaks available. 4pm arrival time Arr/Dep for weekly bookings is Saturday.
  
|
| |
|
| |
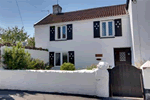 |
Sleeps 4
Weekly prices from £321 to £ 0
Self catering accommodation in Braunton sleeps 4.
Features include: Short breaks • Luxury breaks • Pets allowed • Internet or WiFI Access • Close to a Pub •
Accommodation overview: High quality period cottage with immense style and charm, close to the village centre and within a short drive of wonderful beaches. Found just off the village centre this delightful semi-detached period cottage is furnished to an excellent standard and oozes character and style. The inglenook fireplace, complete with bread oven and gas wood burning effect stove in the living room will be sure to keep you cosy on cooler evenings. The attractive modern kitchen / breakfast room has a door out on to the fully enclosed paved rear courtyard and a small den / playroom off the kitchen, complete with seating, adds extra living space. A spacious utility and cloakroom complete the ground floor. Upstairs are two very attractive bedrooms and spacious bathroom complete with corner bath. Keen cyclists will appreciate being only one minute from the Tarka Trail and there is plenty of safe storage for bicycles and surfboards in an outbuilding off the courtyard. Private parking is to the rear and there is a great choice of shops, pubs and restaurants on the doorstep. Hope Cottage is a charming high quality character home ideal for families, couples or friends, with the bonus of being within easy reach of North Devon's glorious beaches Accommodation: Ground floor: Hall Living room with gas wood burning effect stove, TV, Freeview and DVD. Kitchen/breakfast room with electric 'range style' cooker with gas hob, microwave, fridge and dishwasher. Den/Playroom with TV and games. Utility room with WC, basin, tabletop freezer and washer/dryer. First floor: Bedroom 1 with Double. Bedroom 2 with Twin. Bathroom with corner bath with fitted shower over bath, plus mixer handset, WC and basin.
Facilities and Services: Linen and towels. Gas CH. Broadband. Telephone for local and incoming calls only. Garden furniture. No smoking. 1 pet welcome. Private parking. Short breaks available. Arr/Dep for weekly bookings is Saturday.
  
|
| |
|
| |
|
